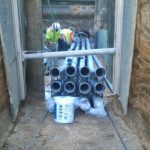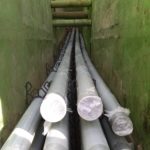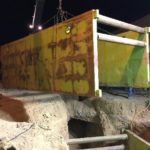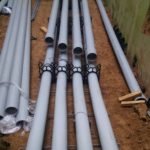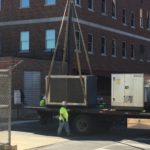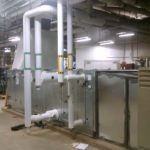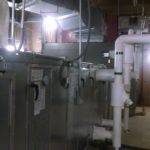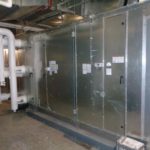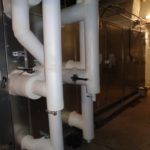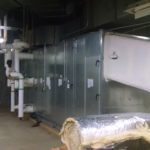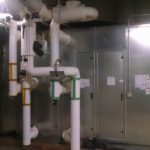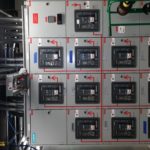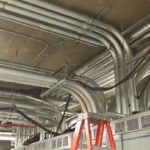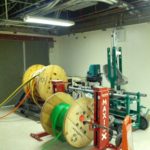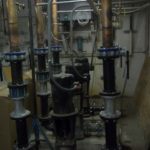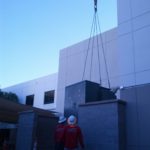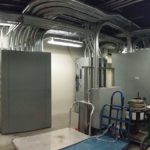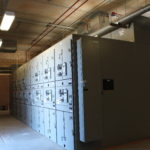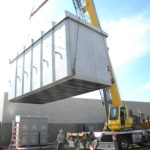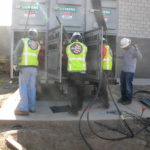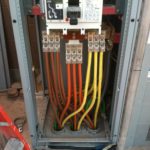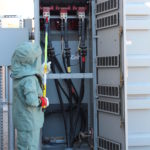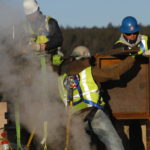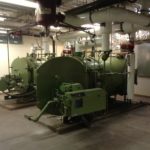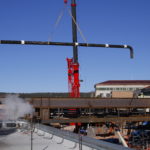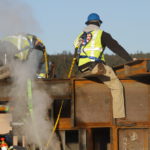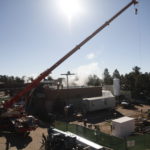
Site Electrical Distribution Upgrade
Client: Department of Veteran Affairs // Phoenix, Arizona
Project Size: $5M to $10M
Located at the Carl T. Hayden VA Medical Center in Phoenix, AZ, this project involved completely preparing the entire site for electrical distribution upgrades while the facility remained operational throughout the construction project. This project included installation and integration of 7,685 linear feet of medium voltage duct bank and twenty one new transformers. Key features of this project included highly coordinated traffic control, a 36″ diameter underground bore completed 24′ deep, coordinated load transfer and shutdowns to keep the facility completely operational and extensive night and weekend operations.
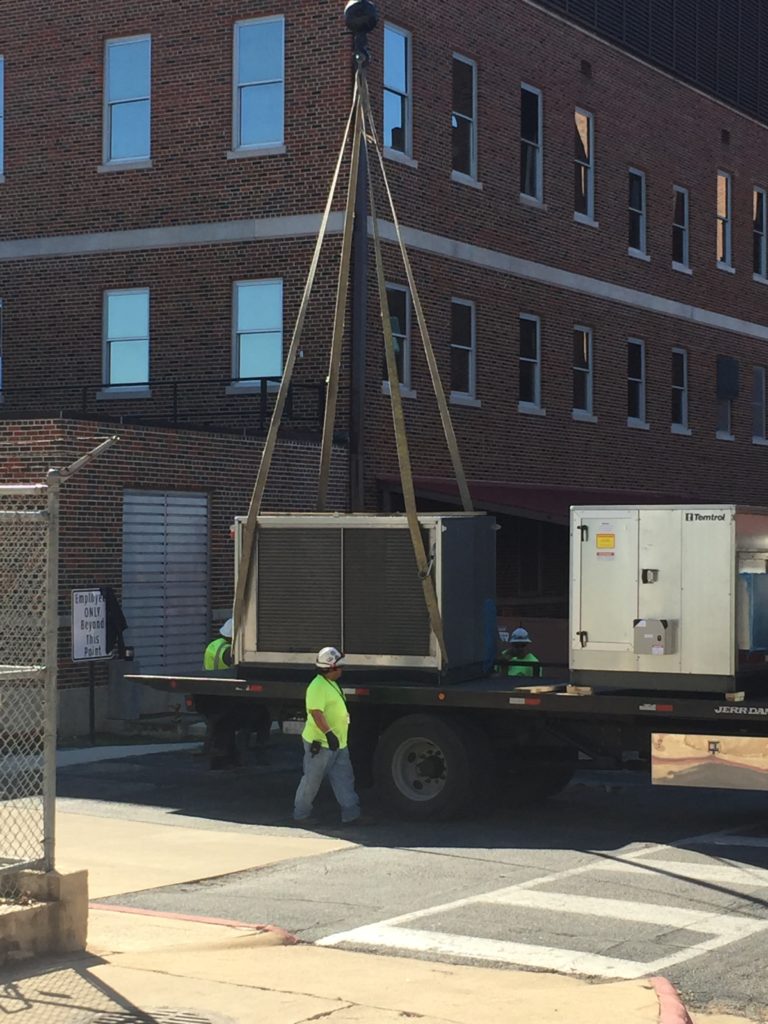
Replace Air Handler Units Phase 2
Client: Department of Veteran Affairs // Kerrville, Texas
Project Size: $5M to $10M
Replacement of Air Handling Units, including demolition, ductwork and hydronics, provide and install temporary cooling between 8-20 tons throughout the area and providing and installing a plenum stand, airflow measuring station, damper and condensate piping. Scheduled for completion in May 2017.
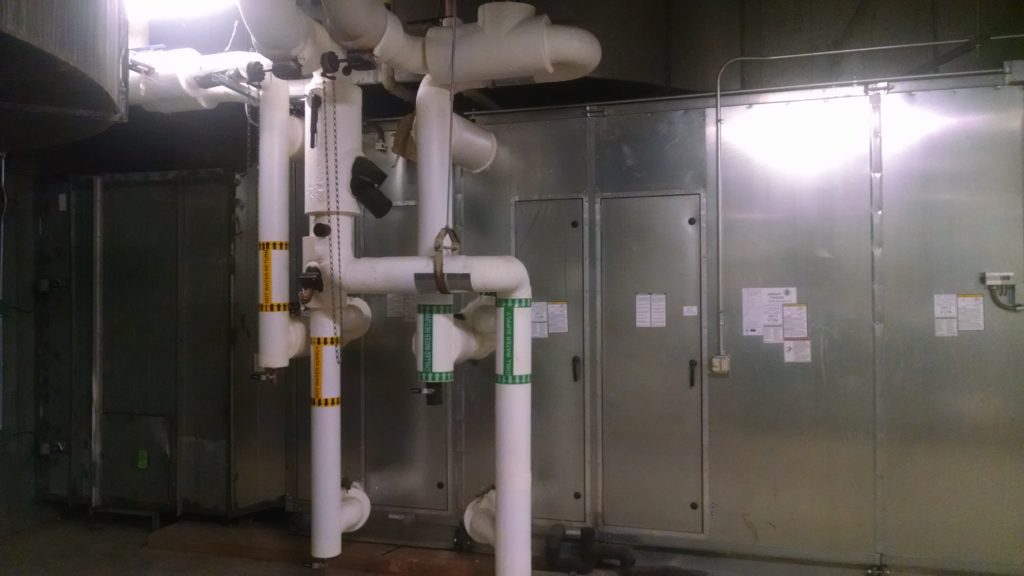
Replace 22 Air Handler Units
Client: Department of Veteran Affairs // Houston, Texas
Project Size: $1M to $5M
This project included the removal and replacement of 22 air handler units throughout the active main hospital building. All major components of the work were to be performed during off-hours, nights and weekends.
Scope of work included replacing the air handlers; retro-fitting the return air fans to be variable speed in lieu of inlet vane control; replacing the control dampers for outside air and exhaust air; replacing the air monitoring stations and controls; replacing the control valves; and the cleaning and coating of the outside air plenum sections of the equipment. The equipment replacement access was accomplished by both exterior building penetrations and by manufacturing affected modules with dimensions suitable for transit through existing hospital elevators and passageways. Temporary cooling was provided for all affected areas. Various classes of ICRA were required for every installation and were coordinated through the local infectious control department.
This project entailed demolition and replace of air conditioning units inside the hospital. Other scopes affected were electrical and piping. Since existing units were so old, upgrade included new installation of VDF’s with new wiring and controls. Return fans were modified to accept VFD’s. Chilled and hot water pipe valves were replaced to ensure they opened and closed properly. Piping and ductwork were modified to accommodate new units.
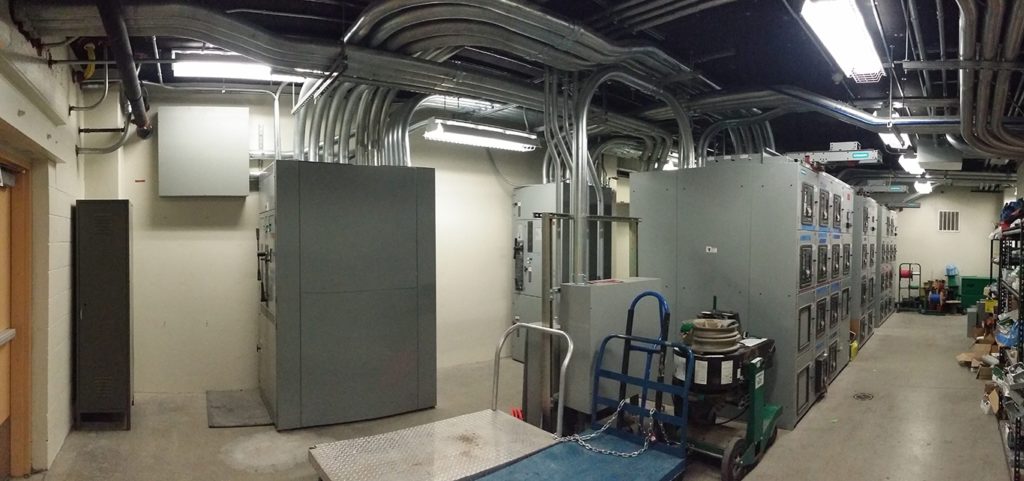
Combined Electrical Infrastructure
Client: Department of Veteran Affairs // Phoenix, Arizona
Project Size: $1M to $5M
The main scope of work for this project was to replace and upgrade the main electrical infrastructure inside the facility, from main switchgear to MCC, distribution switchboards, transformers, branch panels, fire pump equipment, lighting, new mechanical fan coils and ductwork.
Due to the outdated electrical system, part of the renovation process included installing new raceways and feeders not only within the basement but taking them to electrical rooms in 4th-8th Floors. Old equipment, raceways and feeders were completely demolished. Only those concealed conduits running up the walls were reused wherever possible.
Separation of Normal and Emergency was a large focus of this project. In order to accomplish this, room layouts had to change involving other scopes like demoing walls, erecting new walls, enlarging door openings which required new doors, closing openings no longer needed, patching walls and complete painting of rooms.
While working inside the hospital, all work had to be accomplished while keeping the facility fully operational. This resulted in the need for several temporary power situations, off-hours shutdowns and night work. Critical coordination was required with the VA staff to make sure any hospital services affected were prepared for in advance and reinstated in a timely manner. Housekeeping was a critical component due to ICRA requirements in many areas. It was crucial to have backup plans in place for every shutdown. We were successful in preparing for many obstacles ahead of time by doing rotation checks on all the phase loads before start of work and after completion.
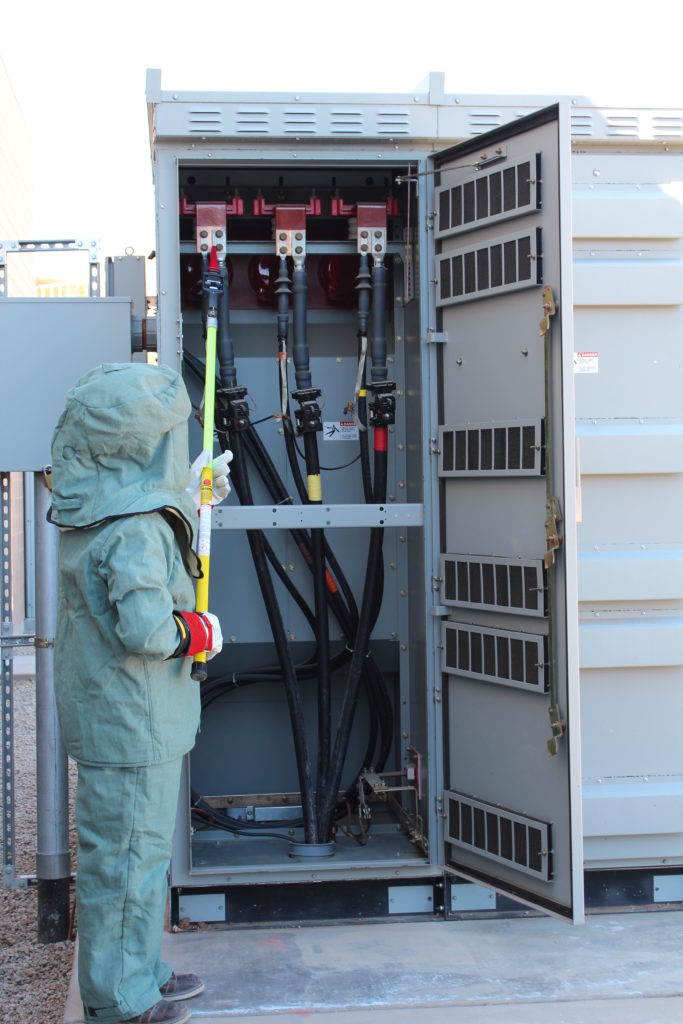
Expand Electrical Infrastructure
Client: Department of Veteran Affairs // Phoenix, Arizona
Project Size: $1M to $5M
This heavy electrical project consisted of demoing existing central plant and administrative buildings and expanding the masonry switch gear building while adding a new masonry security fence around the perimeter of the switchgear yard. The project required installing three new medium voltage (13.8 KVA) switchgear sections, including adding a new section for the new parking canopy photovoltaic system while protecting and maintaining critical, primary-feed switchgear in-place. Additionally, this project included the VA’s first design-build building project in over a decade. The building required the complete design and construction of an in-fill, two-story, 3,500 SF, administrative office building within the busy cafeteria loading dock alleyway.
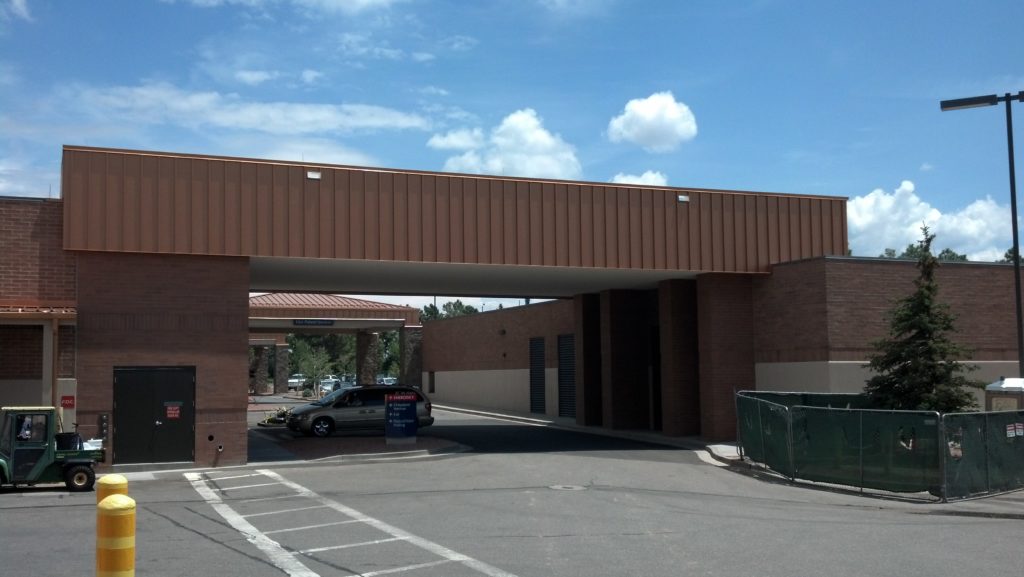
Flagstaff Medical Center Utility Canopy
Client: Flagstaff Medical Center // Flagstaff, Arizona
Project Size: $5M to $10M
This project included the new addition of a 3,003 SF utility canopy connecting the hospital to the central plant to house new utilities. These utilities included the chilled water, heating hot water, steam, domestic water, fire suppression piping and medical gas systems. In addition to the canopy, this contract included the construction of an 861 SF shop addition to the Central Plant and a 544 SF architectural “bump-out” of the main building to accommodate the new utility drops in the main medical tower’s mechanical room. The new canopy had to be engineered to support the structural load of the relocated utilities as well as being able to blend into the existing campus and city architectural requirements.
This project was phased to allow the switch over from the existing utilities to the relocated utilities using temporary feeds and backup systems to ensure that this Level 1 Trauma Center remained in operation at all times.
Briston workforce completed all mechanical scopes including all steam, chilled water, heating hot water, and domestic water fabrication and process piping on this project.

